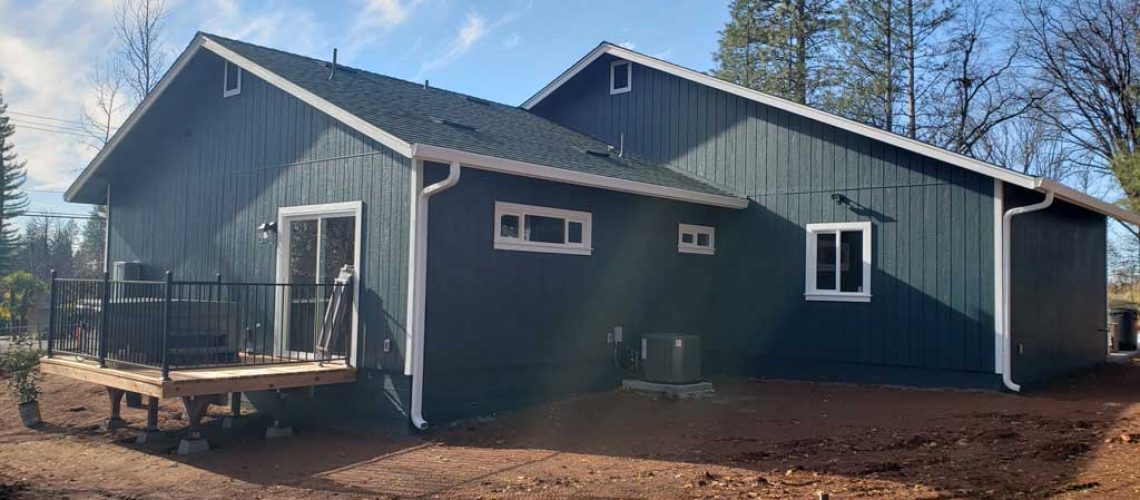This is a continuation from our previous article. Click here to see Part 1.
Building a new, custom home can be quite the project for homeowners who have not been through the process multiple times. There are decisions, lots and lots of decisions to make, from colors, finishes, and materials to budgets and schedules to financing and contractors and much, much more. The project usually starts with the future homeowner having an ideal home design concept and are searching for the right property to fit the design, or they have a piece of raw land and want a home designed to fit the lot. Either way, the two have to fit together with the required setbacks as mentioned above, to make the project dream a reality.
If you are just starting with a piece of raw land, one of the first steps is determining your well location (by drilling a suitable well) and septic location (commonly completed through the “perc and mantle” test), ideally these locations are close by your building site location option(s). Once these have been determined, you can begin determining the size of house that will fit within the setback requirements as well as the length of driveway required and length of other utilities to bring to the site such as fiber and electric). Hopefully, the cost of all these initial items was factored into your purchase agreement for the land…
Now the next round of decisions begins. These include the size of house, earthwork required to have a slab on grade or maximum acceptable wall heights to have a raised foundation. What general shape of house will fit with the lot, a rectangular, square, L-shape or other? Which direction will the front door face and how can the roof be oriented to maximize the solar panels that will soon sit atop your roof? Or do you have the space and would prefer the solar panels on an accessary structure or in a field on their own? Which direction(s) is the view you want your windows and decks facing? Or is a passive solar design an important feature for you?
And now you’re ready to start filling in the acceptable building area with bedrooms, bathrooms, kitchen, garage, living and dining rooms, hallways, laundry room, decks, porches, exterior wall heights, roof layouts and everything else for the home. This can take several iterations to get right and maximize the intended space and travel paths through the house.
Once the home design is complete, then plans will be sent to an engineer for review, and then the plans will be submitted for applicable permits and you will be well on your way to breaking ground on your project!
Other things to keep in mind
At Jackson & Sands Engineering, Inc, we encourage you to have a contractor on board with your project during the design and development phase. Their input on the construction costs of various decisions can help guide you through the process.
Remodels and additions almost always have changes come up during construction as layers of the existing structure are removed and actual conditions are observed. Maybe the dryrot is more extensive than originally assumed, maybe the assumed concrete footing is actually a timber footing, maybe the structure is balloon framed instead of platform framing, or maybe there is 3 layers of siding on the existing. Whatever the case, it is best to prepare yourself for changes to come.
When contemplating the design of your home, remodel, addition, or deck, we encourage you to discover the attributes and characteristics of homes you like and don’t like. This can be done by recalling previous homes you have lived in, going on open home tours to see what is currently on the market, and researching plans on the web. Take a tape measure along with you and compare how roomy or small certain rooms feel at different sizes. Lastly, consider your furniture. Do you have furniture that will be staying with you? What size space does this take up? If your favorite dresser is 8’ long and your home design does not have an open wall to accommodate this length, you may be in for a disappointing surprise on move in day.
Design and plan reviews can be a timely process. While decks may be a quicker process to design and get permitted, large remodels and custom home designs can take months at a minimum to design, and then plan review and plan check comment times occur.
There are many avenues to go with your design phase. There are 2 prevailing codes that can be used: the California Building Code and California Residential Code. You as the homeowner can muster your way through the CRC to complete a design all on your own, or you can hire it out to do the same. If you wish to follow the CBC, a licensed professional (engineer or architect) will need to complete the structural design of the home, while the layout can be completed by the licensed professional or yourself or a drafter/home designer. The key here is finding the right individual or team to help and guide you in getting your ideas into plans.
Finally, don’t be afraid to ask questions. The right questions asked at the right time can save you considerable time, money, and heartaches.
Hopefully this article has answered some of your questions, and possibly created new questions, but most of all I trust this article has given you the information to ask the right questions. If you are considering a home project, we are happy to assist and guide you through the process. We look forward to hearing from you!


